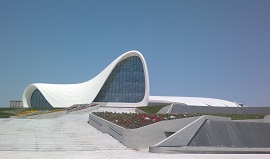Glass reinforced concrete
Glass reinforced concrete (GRC), or glass-fibre reinforced concrete (GFRC), is a construction material that is commonly used to form exterior cladding panels. It has grown in popularity with architects and engineers because of its ability to be formed into virtually any size, shape or profile (such as the Heydar Aliyev Center pictured above).
GRC is composed from high-strength, alkali-resistant glass fibres embedded in a concrete matrix. The fibres act as the principal load-carrying component, while the surrounding matrix keeps them in position, and transfers load between the fibres. Both fibres and matrix are capable of retaining their physical and chemical identities, while combining their properties to create a high-performance composite.
GRC is typically manufactured in thin sections, by machine-spraying an enriched ordinary Portland cement and aggregate mix with glass fibres dispersed throughout. These fibres serve a similar purpose to steel rebar in reinforced concrete, but are not susceptible to rust.
GRC panels are often used as a lightweight cladding system, and can be made to look almost identical to natural stone. Installation is easier and more cost-effective due to the lower weight of the panels, which is approximately 80% lighter than pre-cast steel reinforced concrete cladding. This enhances the energy efficiency of GRC , and it is capable of achieving a BREEAM A+ material rating.
Panel moulds can be created to replicate complex profiles. The panels are generally take a ribbed or sandwich form, and offer good durability, fire resistance, weather resistance, and sound insulation properties.
[edit] Related articles on Designing Buildings Wiki
Featured articles and news
Gregor Harvie argues that AI is state-sanctioned theft of IP.
Preserving, waterproofing and decorating buildings.
Many resources for visitors aswell as new features for members.
Using technology to empower communities
The Community data platform; capturing the DNA of a place and fostering participation, for better design.
Heat pump and wind turbine sound calculations for PDRs
MCS publish updated sound calculation standards for permitted development installations.
Homes England creates largest housing-led site in the North
Successful, 34 hectare land acquisition with the residential allocation now completed.
Scottish apprenticeship training proposals
General support although better accountability and transparency is sought.
The history of building regulations
A story of belated action in response to crisis.
Moisture, fire safety and emerging trends in living walls
How wet is your wall?
Current policy explained and newly published consultation by the UK and Welsh Governments.
British architecture 1919–39. Book review.
Conservation of listed prefabs in Moseley.
Energy industry calls for urgent reform.
Heritage staff wellbeing at work survey.
A five minute introduction.
50th Golden anniversary ECA Edmundson apprentice award
Showcasing the very best electrotechnical and engineering services for half a century.
Welsh government consults on HRBs and reg changes
Seeking feedback on a new regulatory regime and a broad range of issues.

























Comments
Please write in detail about glass reinforcement concrete.Concrete features and and function are not defined, pl. define..You are also requested to define chemical and mechanical properties.
Thanks and regards
J.C.Sharma
Thank you for the comment. As an open wiki we generally don't add text in response to specific demands but anyone is able to add to a page, yourself included, we check that changes are appropriate. I will add this page to articles needing work list, which we work through when we can.
Best Regards
Editor